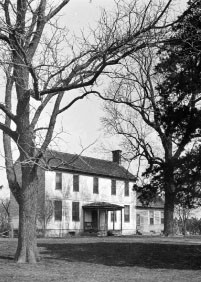Surry County tax records indicate a major reduction in the value of Mount Pleasant in 1898, the result of a catastrophic fire, for which considerable physical evidence remains. These records tell the story of what happened over the next few years:
1897
Amelia Schmidt Mount Pleasant, 642 acres, $800 in improvements
1898
Amelia Schmidt Mount Pleasant, 642 acres, $300 in improvements. Notation “$500 off for buildings burned.”
1899
Amelia Schmidt Mount Pleasant, 642 acres, $300 in improvements
1900
Amelia Schmidt Mount Pleasant, 642 acres, $300 in improvements
1901
James P. Beatty Mount Pleasant, 642 acres, $1000 in improvements – by deed from Schmidt.
No other notations; increase not attributable to countywide reassessment
Improvements had been consistently valued at $800 until a fire reduced the assessment to $300 in 1897. There it remained until 1901, when the value of improvements jumped to $1000.
Soot and creosote are visible on the brickwork in many areas, and charred nailers can be seen in every room of the main house. These demonstrate that the dwelling’s interior was completely destroyed in the 1898 fire. The old walls survived the conflagration, however, and were retained in the reconstruction. New framing was constructed of circular-sawn lumber, using wire nails in the frame and small-headed cut nails in circular-sawn plaster lath. With the exception of the chimneybreasts, all new plaster was carried on lathing applied to wooden furring strips.
Given the evidence for fire damage throughout the house and the melted glass recovered by archaeologists, it is almost certain that the window frames and sash had to be replaced at this time. A charred tenon recovered from the brickwork leaves no doubt that the period II framed had survived and that that had been fashioned from walnut). The present frames and sash seem to have been based on the examples installed after the fire. Elsewhere on the exterior, the roof was re-framed and a new exterior cornice installed. In 2002 the white paint on the exterior of the house stopped short of the cornice then extant, showing how far down the wall this 1901 cornice extended.
The period III wing was pulled down at this time, to be succeeded by a single-story frame wing visible in the 1930s photographs. These views show that the new wing was erected on the earlier foundations, which had been dismantled to within about two feet of grade. The frame wing did not fit the foundation exactly, indicating the possibility that an existing structure was simply moved in and placed atop the older brickwork. In any case, the roofline for this appendage is still visible on east wall of the main house, where tar and mortar had been used in successive attempts to caulk the joint. Below this roofline are the scored remains of an interior plaster scratch coat. Above the roofline of the frame wing is the residue of coarse, hard exterior stucco, postdating addition of the frame wing.
On the exterior, period III porches, nearly a hundred years old by this time, were dismantled and replaced by the simple, lightly-framed structures visible in the 1930s images.
Several components of finish associated with this 1901 work survived at the commencement of the present restoration. These included the plaster, the interior doors, the land-side exterior doors, the main stair, and the tongue and groove pine floors.

